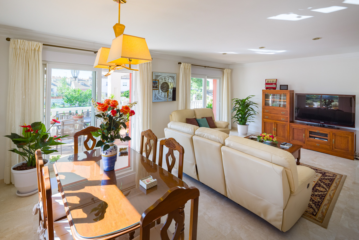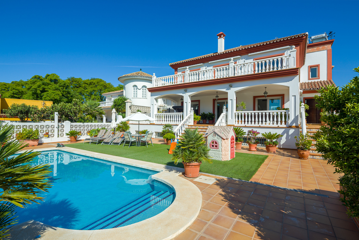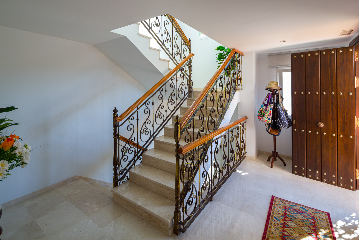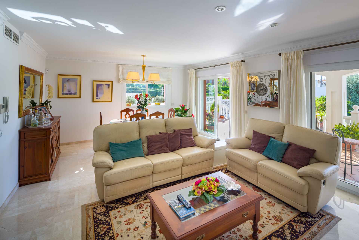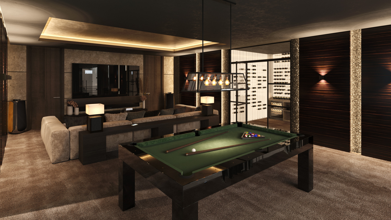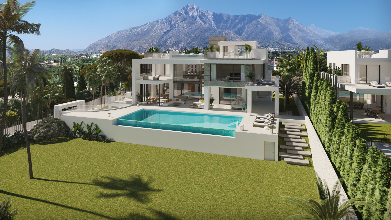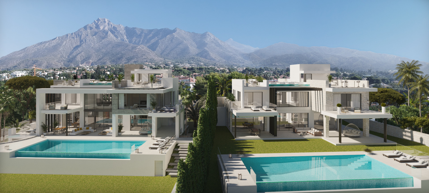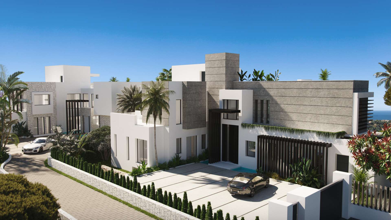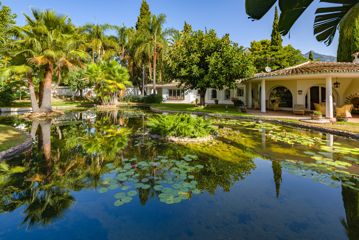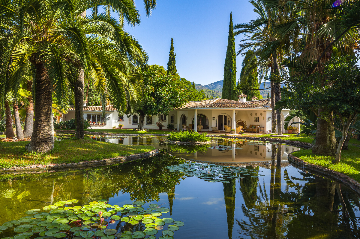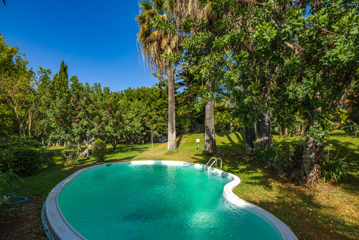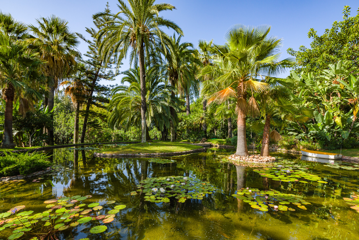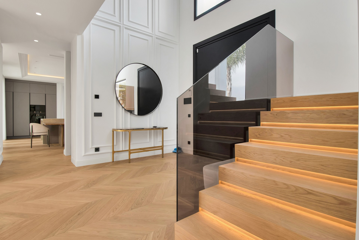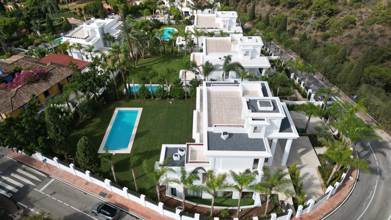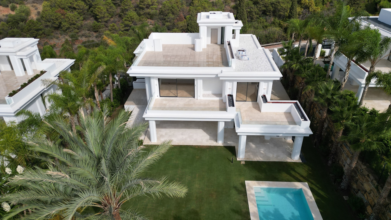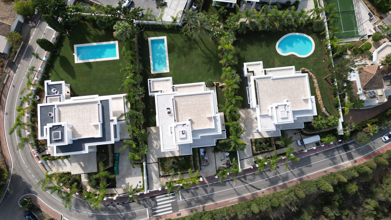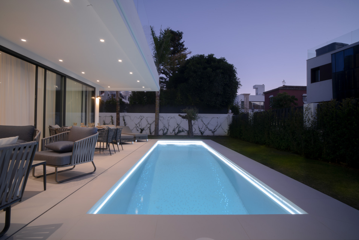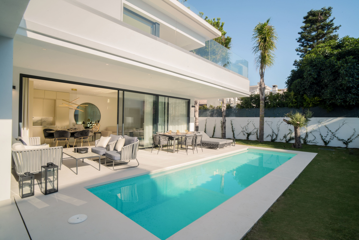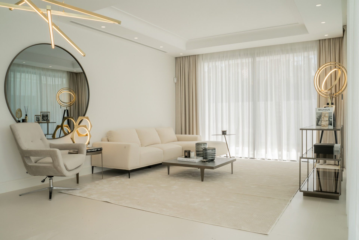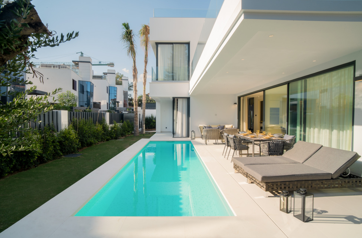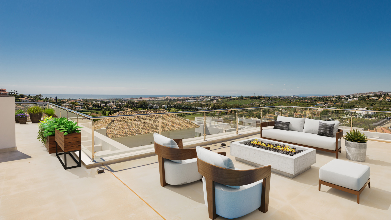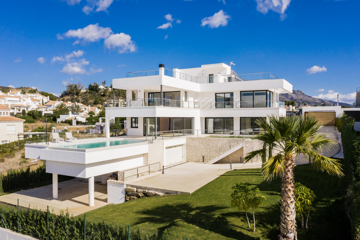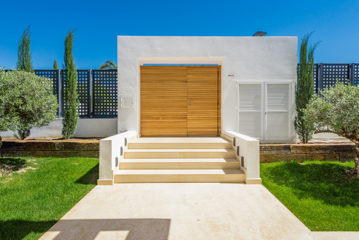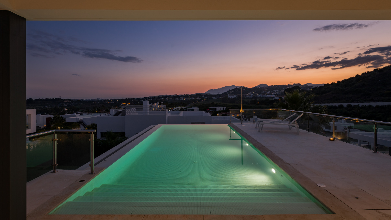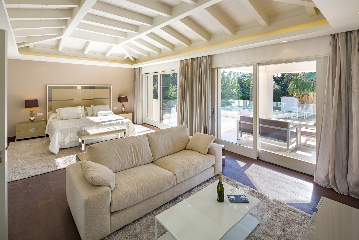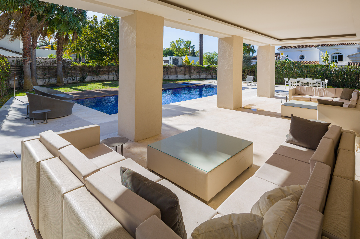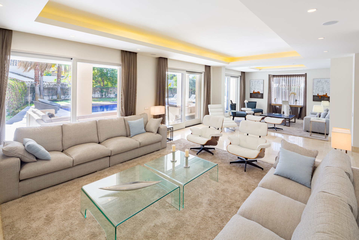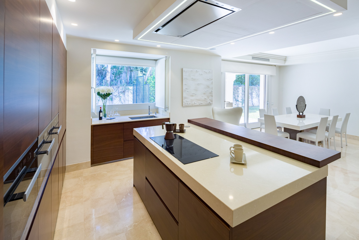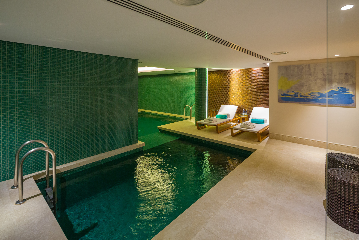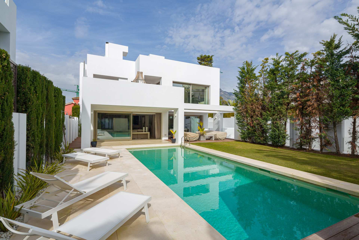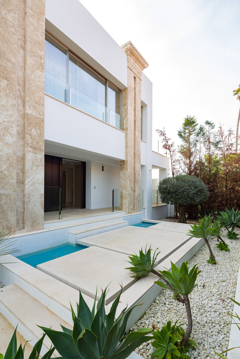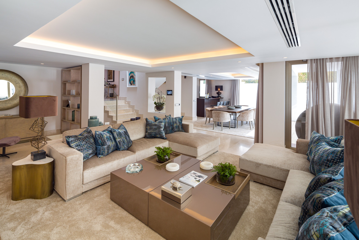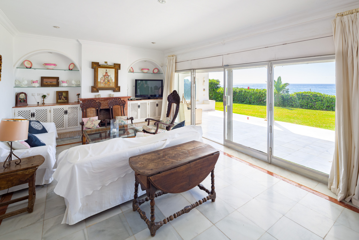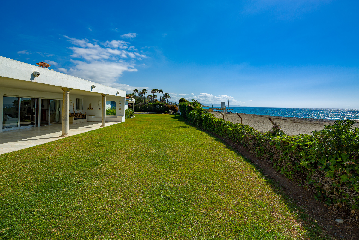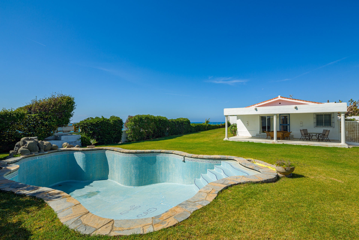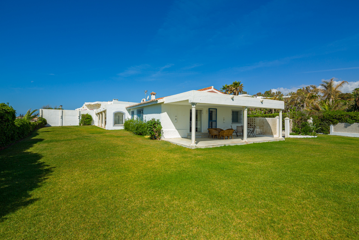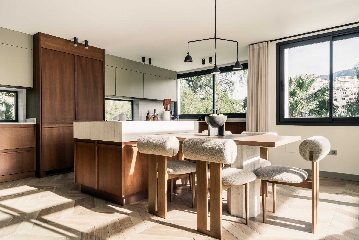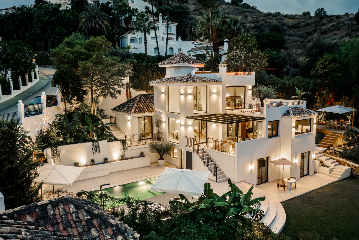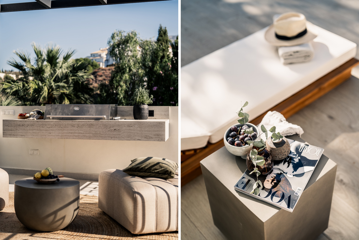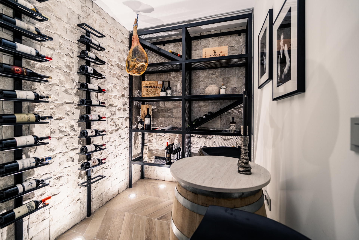Discover our villas for sale
Villas for sale in Marbella
Brand new Villa with sea views in Cortijo Nagüeles, Marbella Golden Mile
Villa with mountain views in Rocio de Nagüeles, Marbella Golden Mile
Brand new Villa with sea views in Las Lomas del Marbella Club, Marbella Golden Mile
Luxury Villa with private terrace in Rio Verde Playa, Marbella Golden Mile
Brand new Villa with panoramic sea views in Nueva Andalucia
Beachside Villa with private terrace in Marbella Golden Mile
Luxury Villa with sea views in Rio Verde Playa, Marbella Golden Mile
Frontline beach Villa with sea views in Guadalmina Baja, San Pedro de Alcantara
Villa with panoramic sea views in Nueva Andalucia
Are you interested in buying a villa in Marbella?
If you want to buy a villa in Marbella, you are in the right place. Contact us and we will advise you to help you find the home of your dreams.
Marbella is an incredible city where you can live in total tranquillity. Why should you visit?. It is known as the pearl of the Costa del Sol and it is no wonder it is considered as such. The coastal city stands out for its paradisiacal weather conditions, sandy beaches, natural landscapes very close to the town. All this, between the luxury of Puerto Banús and a highly developed infrastructure. It is therefore an attractive destination for those seeking a comfortable and relaxing environment, with a strong property market that has plenty of growth potential and a stable demand for luxury properties. Investing in a villa in this area could offer a good return on investment over time.
With more than 35 years of experience, we have a wide selection of luxury villas in Marbella for sale that will leave you speechless, where you will have all the comforts to enjoy a dream life in the heart of the Costa del Sol, in one of the most select areas for the most important European personalities.
With multiple options to choose from, our properties are high quality, large and fully equipped villas that will give your quality of life a boost.
Luxury villas in Marbella for sale
Located in the most select and distinguished areas of the city, we have villas for sale in Marbella by the sea, in quiet and secluded locations surrounded by golf courses and luxury resorts that will make you feel as if you were in paradise.
You can buy luxury villas in Marbella on the beachfront, which will provide you with total autonomy and independence in your day to day life, enjoying the privacy you are looking for. If, instead of a villa, you are interested in smaller accommodation, you can take a look at our luxury apartments for sale in Marbella and houses for sale in Marbella.




